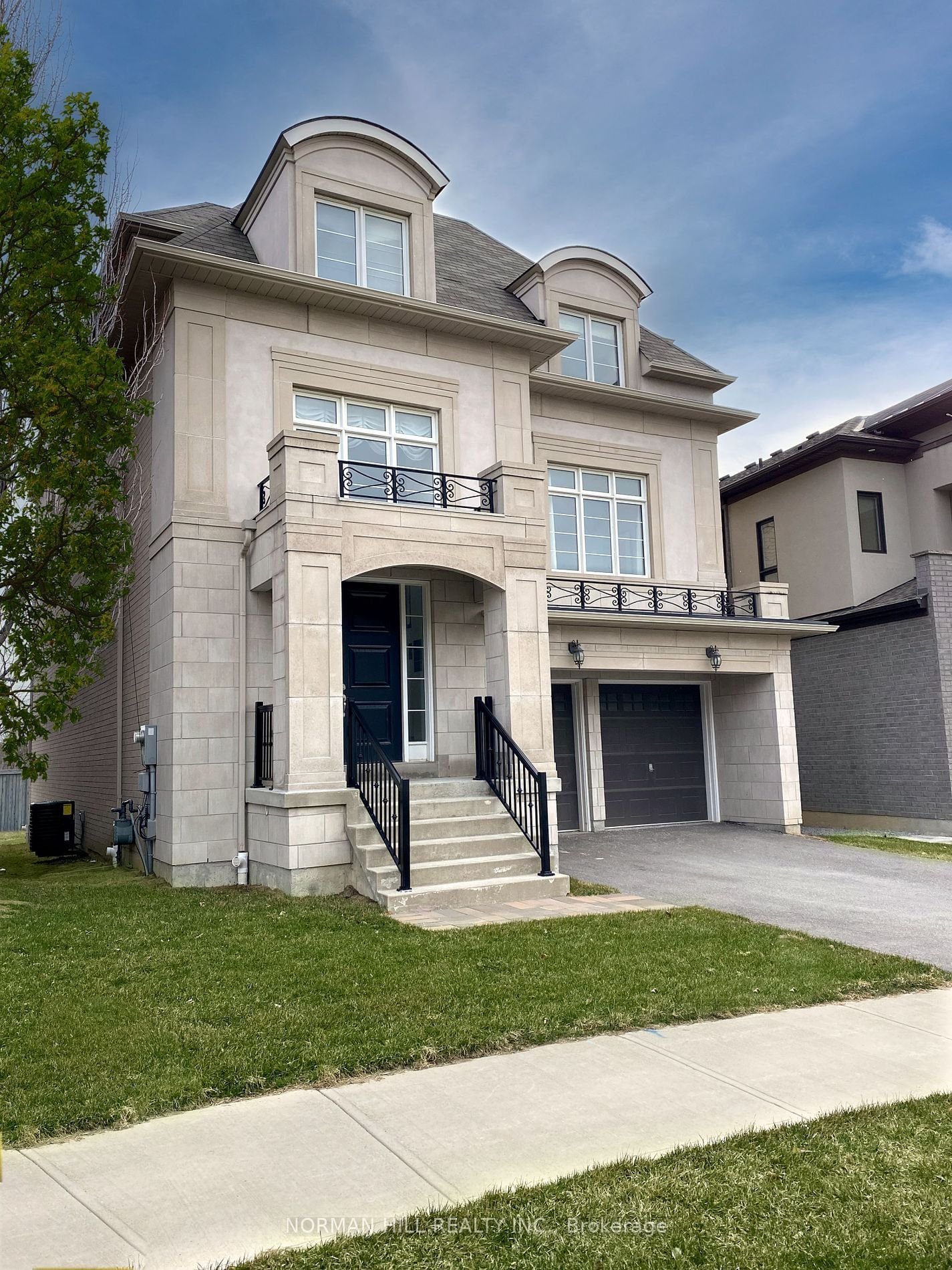$2,649,999
$*,***,***
4-Bed
5-Bath
5000+ Sq. ft
Listed on 4/22/24
Listed by NORMAN HILL REALTY INC.
4 Bedroom Model Home in The Prestigious Upper West Side Community. Professionally finished backsplit with walk out/walk up to greenspace. Oversized pie shaped lot, over 6,500 sqft of living space including finished basement. Popular "Longthorpe" model by Conservatory Group. Elegant limestone & stucco exterior. 10ft ceiling on 1st floor. Primary bedroom walk out balcony & 5pc ensuite. Large open concept kitchen with walk out balcony, centre island & built-in pantry, 2 tone oak stairs with upgraded pickets & railings. Hardwood flooring on 1st and 2nd floors, 6 washrooms, 200 amp. Too many upgrades to list.
N8258176
Detached, Backsplit 4
5000+
16+2
4
5
2
Built-In
4
New
Central Air
Fin W/O, Walk-Up
Y
Stone, Stucco/Plaster
Forced Air
Y
$0.00 (2024)
124.00x41.00 (Feet) - Pie Shaped Lot
